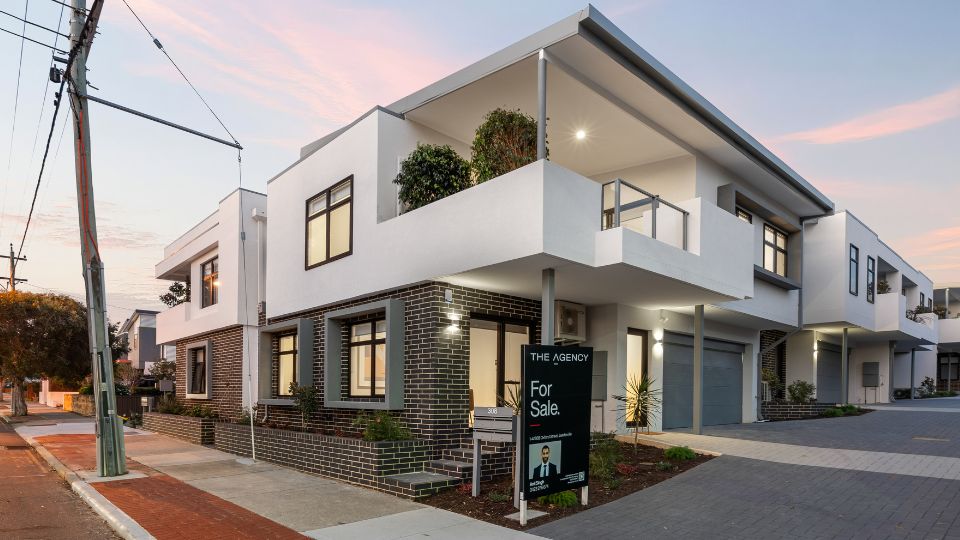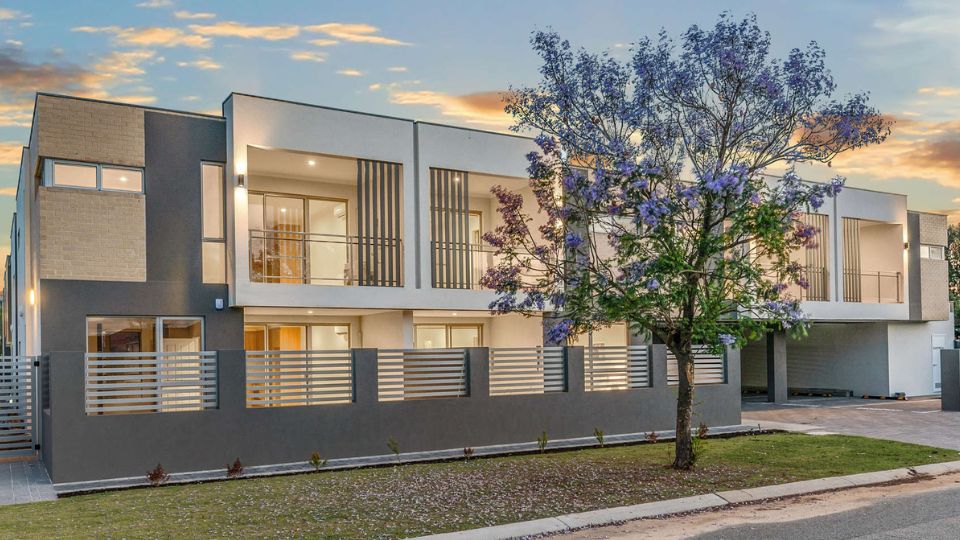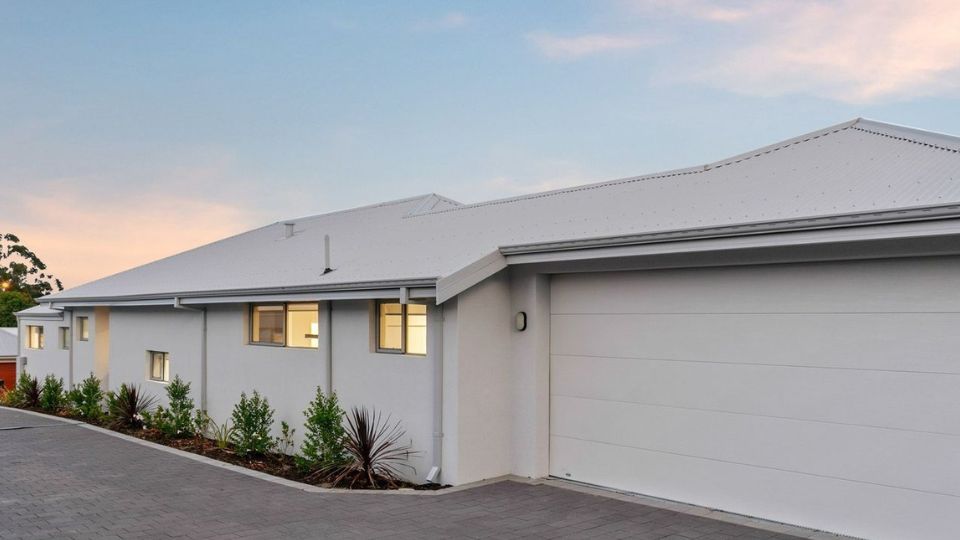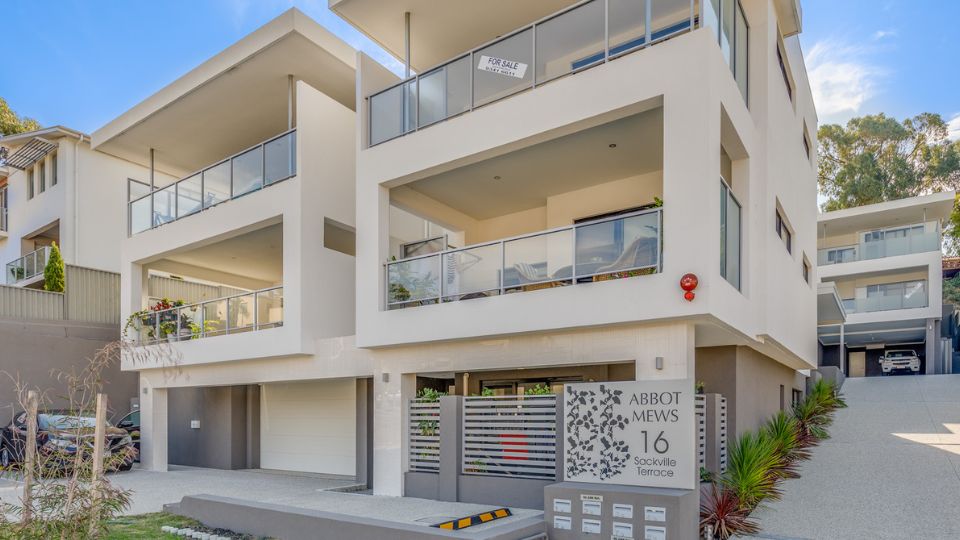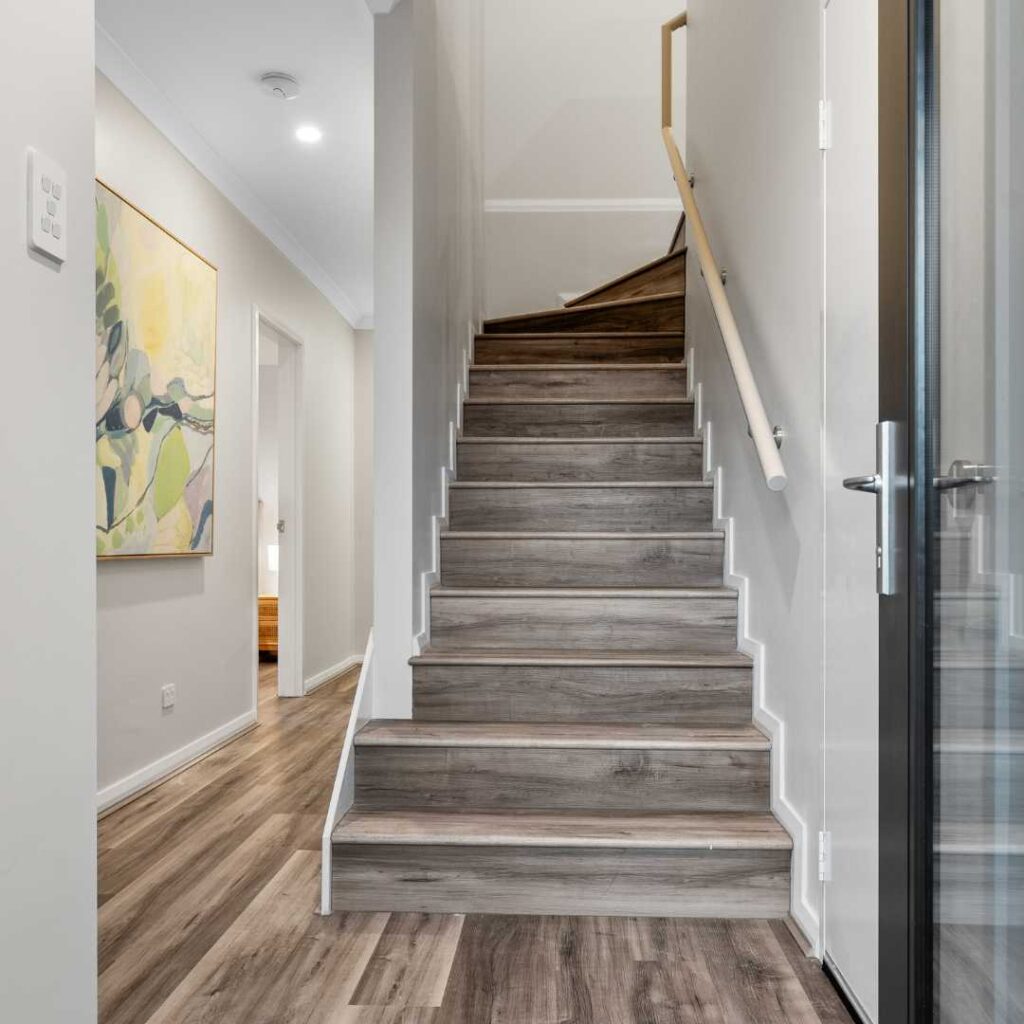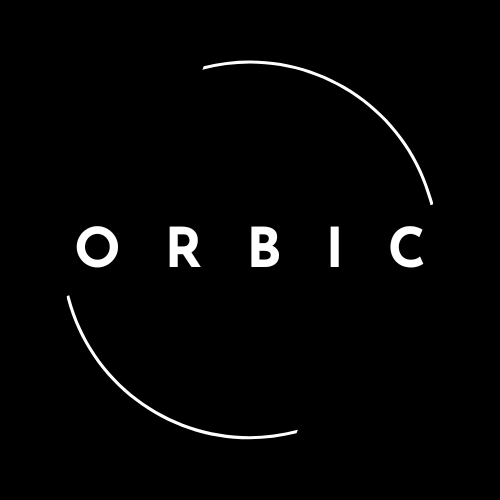PROJECTS
by ORBIC
Nollamara Development
Six economically designed and constructed units make up this wonderful Nollamara development.
Each unit includes three bedrooms with built in robes, two bathrooms, laundry and open plan living area with access to a covered alfresco plus a double lockup garage. Non-Standard 30c ceilings adds a nice touch and point of difference in the market place.
Fully finished including floor coverings, window treatments and landscaping, ready to sell or rent out.
Leederville Development
These bespoke home designs provide reverse living in a popular easy-access location in Leederville.
Designed for empty nesters or young professionals, these townhouses feature a large master suite and main living zone plus balcony on the first floor, with a double lockup garage on the ground floor and a second master bedroom and personal retreat with kitchenette.
Fully finished including floor coverings, window treatments and landscaping, ready to sell or rent out.
Cannington Development
These Architect designed 20 apartment complex was a stunning project completed in East Cannington.
The compact two bedroom apartments also has two bathrooms and an open living extending to an outdoor courtyard or balcony.
Each apartment also included parking space plus an external storage room and a common area which includes a communal hall and outdoor zone provides comfortable, secure living.
East Vic Park Development
This development in East Victoria Park built four spacious family homes including three large bedrooms and two bathrooms plus powder room.
Each living zone including a large kitchen with ample cupboard and drawer space, a comfortable family and dining area as well as a separate living room/theatre room. Each villa was individually designed and constructed to follow the contours of the block with some step downs as well as the angled boundary walls, maximising space through clever design.
Scarborough Development
A three and four story apartment complex in Scarborough is just what the area needed.
Each of the twelve apartments is compact in design and includes two bedrooms and a common bathroom.
Being in a prime realestate location, the fixtures and finishes were all to a high standard to ensure maximum resale and rental values.
WHAT DOES YOUR NEXT
DEVELOPMENT LOOK LIKE?
At Orbic Construction, we help smart investors bring their developments to life. Through every step of the process from design through to the final handover, our professional staff will ensure your project is completed to a high standard, ready to sell or rent.
SPEAK TO US TODAY.
If you have your own plans and are ready to build, or if you’re just starting your development journey, speak to us today.
We’re ready to professionally develop your next project.

